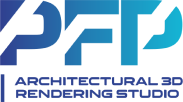
Architectural 3D Rendering Studio
Our process
Below are the stages of interaction from the moment the client
contacts PFP Architectural 3D Rendering Studio until the receipt of
the finalized file.

1
The client makes a request for 3D rendering or 2D drawing
conversion with our company, communicates his/her goals, ideas,
and preferences, and sends us any available drawings, files, or
sketches.
2
Our architects evaluate the received materials, ask questions (if
necessary), document clarifications, and provide a quote.
3
After agreeing on the cost and timeframe for completing the work,
the client makes a 50% deposit, and our specialists start working.
At this point, we need to have all available information from the
client, such as files, Material Board, references, etc.
4
Then PFP Architectural 3D Rendering Studio specialists create
sketches of the interior design, views from different angles, and
backgrounds, as well as other details. The initial version of the final
model is created in black and white.
5
Our architects show the initial version to the client by showing a
realistic view of the future building, its interior, or a separate
object or item. Then, we discuss the details with the client to
understand which changes need to be made to the project during
its visualization.
6
During the final stage, the PFP Architectural 3D Rendering Studio
architects provide the client with final 3D architectural renderings
with watermarks. After the client pays the remaining 50% of the
cost, we transfer the final files without watermarks, and all
subsequent changes to the files are made on an hourly payment
basis.





