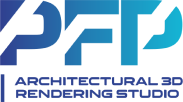
Architectural 3D Rendering Studio
ABOUT US
Our specialists use 3D rendering and 3D visualization to create models of future houses, buildings, structures, individual items, and merchandise. Visualization allows to visually and accurately show how an object will look at its final stage.
We focus on the initial data and client’s wishes to obtain the final result using 3D rendering, 3D visualization, and the experience of our architects.
We convert drawings and sketches from 2D to 3D format. After receiving the initial drawings and knowing what the client expects, we prepare sketches from various angles, backgrounds and other details. After the final discussion with a client, we create the final design.
We focus on our clients’ ideas, sketches, and examples. If there is no specific design, we identify our client’s wishes and vision for the future exterior and interior parts of the building. Next, we prepare the model. The initial version is a simple black and white design. After the model is approved, we add colors, backgrounds, and details. After confirmation from the client, we create the final project.
We convert drawings and sketches from 2D to 3D format. After receiving the initial drawings and knowing what the client expects, we prepare sketches from various angles, backgrounds and other details. After the final discussion with a client, we create the final design.
We focus on our clients’ ideas, sketches, and examples. If there is no specific design, we identify our client’s wishes and vision for the future exterior and interior parts of the building. Next, we prepare the model. The initial version is a simple black and white design. After the model is approved, we add colors, backgrounds, and details. After confirmation from the client, we create the final project.


PFP Architectural 3D Rendering Studio specialists actively cooperate with architects, designers, and construction companies during the preparation and creation of 3D and virtual visualization. We also work with representatives of real estate agencies, cafes, restaurants, media agencies, entrepreneurs and individuals involved in the production of goods and services who want to visually demonstrate their achievements using 3D rendering and 3D visualization and with those who wish to order 3D visualization and virtual interior design services.




