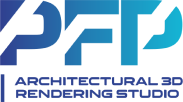
Architectural 3D Rendering Studio
3D visualization of interior design
We will create a three-dimensional model of interior space. 3D
visualization will allow seeing how an ultimate image of a cozy
home environment or an office space.
Interior design from sketches
When clients’ ideas have already been sketched on paper, our
specialists come into play. We prepare refined sketches, views
from different angles, and backgrounds and suggest the
placement and layout of existing elements. We develop a design,
perform 3D rendering of the interior space and virtual 3D
modeling, and prepare the final product.
Floor plans of condominiums and buildings
We provide 3D visualization services for future houses and
buildings. Using virtual modeling, we can prepare the floor plans of
condominiums, offices, and utility rooms. You will be able to see
how individual objects will look even before construction begins,
which will allow you to know the result in advance and make
required changes promptly.
Creation of 3D interior designs
Based on your preferences and suggestions, we will develop a 3D
interior design for a future house or condominium. All we need to
get started are your ideas, which will be further developed and
visualized in 3D by our architects. Although interior design and
architectural drafting of houses are the main focus of our
company, we readily provide an additional service – 3D interior
design.
When clients’ ideas have already been sketched on paper, our
specialists come into play. We prepare refined sketches, views
from different angles, and backgrounds and suggest the
placement and layout of existing elements. We develop a design,
perform 3D rendering of the interior space and virtual 3D
modeling, and prepare the final product.
When clients’ ideas have already been sketched on paper, our
specialists come into play. We prepare refined sketches, views
from different angles, and backgrounds and suggest the
placement and layout of existing elements. We develop a design,
perform 3D rendering of the interior space and virtual 3D
modeling, and prepare the final product.
Based on your preferences and suggestions, we will develop a 3D
interior design for a future house or condominium. All we need to
get started are your ideas, which will be further developed and
visualized in 3D by our architects. Although interior design and
architectural drafting of houses are the main focus of our
company, we readily provide an additional service – 3D interior
design.

Realistic images of backgrounds and surrounding objects
Designed houses and buildings cannot exist separately from the
environment, other structures, and objects that are located on the
premises. Therefore, along with 3D modeling of the main
structures, we will create backgrounds and realistic 3D images of
objects in the environment. The type, quantity, and characteristics
of additional architectural elements depend on the location of the
main designed structure.
3D interior design and virtual tours of rooms
This service will allow you to feel as if you are walking through the
house, entering each room, and looking around. You will want to
reach out and touch the walls because everything will look realistic
and natural on the screen. This is possible with our virtual tour
service. We will create a visual overview of the premises and
develop a 3D interior design. Before the construction, you will be
able to take a 3D tour, and when the construction is finished, you
can invite your friends for a visit.
Animation (GIF files under different lighting conditions)
3D animation of an interior design created by our company will
allow you to see how the future environment of your house,
condominium, or office is created. A virtual graphical GIF
animation will allow you to see how objects take their places or
move in space as you wish. We also provide an additional service –
a design with 3D animation.
Designed houses and buildings cannot exist separately from the
environment, other structures, and objects that are located on the
premises. Therefore, along with 3D modeling of the main
structures, we will create backgrounds and realistic 3D images of
objects in the environment. The type, quantity, and characteristics
of additional architectural elements depend on the location of the
main designed structure.
This service will allow you to feel as if you are walking through the
house, entering each room, and looking around. You will want to
reach out and touch the walls because everything will look realistic
and natural on the screen. This is possible with our virtual tour
service. We will create a visual overview of the premises and
develop a 3D interior design. Before the construction, you will be
able to take a 3D tour, and when the construction is finished, you
can invite your friends for a visit.
3D animation of an interior design created by our company will
allow you to see how the future environment of your house,
condominium, or office is created. A virtual graphical GIF
animation will allow you to see how objects take their places or
move in space as you wish. We also provide an additional service –
a design with 3D animation.





