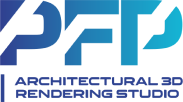
Revit Modeling Services (BIM Services)
PFP Architectural 3D Rendering Studio offers Revit Modeling Services (BIM Services) to Architects, Designers, Structural Engineers, MEP
Engineers, General Contractors, Subcontractors, Manufacturers, Fabricators, etc.
Our specialists convert your drawings (2D floorplans, elevations, sections, details) into a 3D building model (PDF, CAD, DWG, TIFF drawings in a Revit 3D model).
During the conversion of 2D drawing into a 3D model, all potential conflicts will be identified and corrected, and if necessary, the model will be modified. Our specialists have extensive experience in creating models from 2D drawings to obtain 3D BIM models. We are experienced experts in the field of design and extensively use Building Information Modeling (BIM).
Our specialists use default Revit families for objects (doors, walls, windows, furniture, electrical, plumbing components, etc.) or custom Revit families based on your details, sections and finishes provided. Also, as per the project requirements, different Levels of Detailing (LOD) ranging from LOD 100 to LOD 500 can be incorporated into a BIM model.
Revit modeling services pricing can vary considerably from project to project, depending on their difficulty, deadlines, and other requirements. Please complete the form below and we’ll be in touch soon!
Our specialists convert your drawings (2D floorplans, elevations, sections, details) into a 3D building model (PDF, CAD, DWG, TIFF drawings in a Revit 3D model).
During the conversion of 2D drawing into a 3D model, all potential conflicts will be identified and corrected, and if necessary, the model will be modified. Our specialists have extensive experience in creating models from 2D drawings to obtain 3D BIM models. We are experienced experts in the field of design and extensively use Building Information Modeling (BIM).
Our specialists use default Revit families for objects (doors, walls, windows, furniture, electrical, plumbing components, etc.) or custom Revit families based on your details, sections and finishes provided. Also, as per the project requirements, different Levels of Detailing (LOD) ranging from LOD 100 to LOD 500 can be incorporated into a BIM model.
Revit modeling services pricing can vary considerably from project to project, depending on their difficulty, deadlines, and other requirements. Please complete the form below and we’ll be in touch soon!
Our Portfolio


















